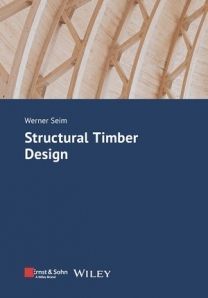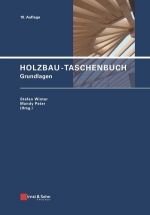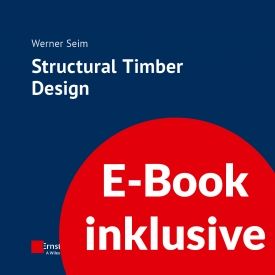Inhaltsverzeichnis
PREFACE
LIST OF ABBREVIATIONS
1 TIMBER AS A STRUCTURAL MATERIAL
1.1 Building with timber - advantages and challenges
1.2 Mechanical properties of solid timber
1.2.1 Influence of the fibre direction
1.2.2 Strength values of solid timber
1.2.3 Deformation properties of solid timber
1.2.4 Influence of load duration and humidity
1.3 Wood based products
1.3.1 Solid structural timber and glued solid timber
1.3.2 Glued laminated timber
1.3.3 Cross laminated timber
1.4 Wood based materials
1.4.1 Laminated veneer lumber
1.4.2 Plywood
1.4.3 OSB
1.4.4 Particle boards
1.4.5 Fibreboards
2 STRUCTURAL DESIGN OF BEAM-TYPE MEMBERS
2.1 Basics of structural design
2.1.1 Action combinations
2.1.2 Modification factors and deformations factors
2.2 Bending
2.3 Shear
2.4 Torsion and rolling shear
2.5 Buckling
2.5.1 Lateral bending buckling - kc method
2.5.2 Lateral torsional buckling - km method
2.5.3 Torsional flexural buckling
2.5.4 Calculation according to Second Order Theory
2.6 Tension and bending
2.7 Serviceability limit state
2.7.1 Deformations
2.7.2 Vibrations
3 STRESSES PERPENDICULAR TO THE GRAIN
3.1 Introduction
3.2 Compression
3.2.1 Compression perpendicular to the grain
3.2.2 Compression stresses at an angle to the grain
3.3 Tension perpendicular to grain
3.3.1 General
3.3.2 Notches
3.3.3 Tension loaded connections perpendicular to grain
3.3.4 Holes in glulam beams
4 DOWEL-TYPE CONNECTIONS
4.1 General
4.2 Connections with dowel-type fasteners
4.2.1 Overview
4.2.2 Deformation behaviour
4.2.3 Basics of the calculation of shear loaded connections
4.2.4 Shear loaded timber-timber connections
4.2.5 Shear loaded timber-timber connections - simplified calculation
4.2.6 Shear loaded steel-timber connections
4.2.7 Shear loaded steel-timber connections - simplified calculation
4.3 Dowels and Bolts
4.4 Nails and staples
4.4.1 Definitions
4.4.2 Construction rules for connections with nails
4.4.3 Construction rules for staples
4.4.4 Load bearing capacity
4.5 Connections with screws
4.5.1 General
4.5.2 Conceptual design of screwed connections
4.5.3 Load bearing capacity
4.5.4 Application examples and execution
4.6 Block shear
4.7 Reinforcement of doweled connections
4.8 Connections with Cross-laminated timber (CLT)
5 OTHER TYPES OF CONNECTIONS
5.1 Shear connectors
5.1.1 Mechanism
5.1.2 Connector types and construction rules
5.1.3 Load bearing capacity
5.2 Carpentry joints
5.2.1 Introduction
5.2.2 Halving joints
5.2.3 Step joints
5.2.4 Mortise and tenon
5.2.5 Wooden nails
5.2.6 Deformations - slip moduli
5.3 Hinged and moment resistant connections
5.3.1 Structural detailing and calculation modelling
5.3.2 Principle of intersection
5.3.3 Rules for detailing
5.4 Adhesive bonded connections
5.4.1 Introduction
5.4.2 Adhesive bonding of structural elements
5.4.3 Connections, local reinforcement and repair
5.5 Reinforcement against tension forces perpendicular to the grain
5.5.1 Notches
5.5.2 Connections perpendicular to grain
5.5.3 Openings
6 STRUCTURAL ELEMENTS - BEAM TYPE MEMBERS
6.1 Glulam beams
6.1.1 Bending stresses
6.1.2 Tension stresses perpendicular to the grain
6.2 Trusses
6.3 Composite elements
6.3.1 Beams, slab and roof elements
6.3.2 Timber-concrete composites (TCC)
6.3.3 Columns
6.4 Bracing - Design and detailing
6.4.1 Introduction
6.4.2 Roof structures
6.4.3 Beams and columns
6.5 Modelling of beam type elements
7 STRUCTURAL ELEMENTS - PLANE
7.1 Light frame elements
7.1.1 Introduction
7.1.2 Wall elements
7.1.3 Slab elements - diaphragms
7.1.4 Connections and anchoring
7.2 Cross laminated timber (CLT)
7.2.1 Production, load bearing characteristics, and strength
7.2.2 Plates
7.2.3 Wall panels
7.2.4 Detailing and load transfer
7.3 Modelling of plane elements
7.3.1 CLT plates
7.3.2 Shear walls
7.4 Interaction of diaphragms and bracing walls
8 DYNAMIC BEHAVIOUR OF TIMBER STRUCTURES
8.1 Dynamics and vibration
8.1.1 Structures under dynamic impact
8.1.2 Natural frequencies of simple systems
8.2 Vibration of slabs
8.3 Structures under earthquake impact
8.3.1 Earthquake impact and energy dissipation
8.3.2 Conceptual design and calculation of building structures
8.3.3 Response spectra procedure - Equivalent load
8.3.4 Verification of wall and slab elements
9 DURABILITY AND FIRE PROTECTION
9.1 Durability
9.1.1 Principles and definitions
9.1.2 Durability of wood species
9.1.3 Constructive measures against biological attack
9.1.4 Encapsulated construction
9.1.5 Wood treatment
9.2 Resistance to corrosion
9.3 Fire protection
9.3.1 Introduction
9.3.2 Terminology and legal regulations
9.3.3 Building classes
9.3.4 Classification and requirements for structural elements and materials
9.4 Calculation of fire resistance time
9.4.1 Effective cross section method
9.4.2 Connections
10 CONCEPTUAL DESIGN
10.1 Multi-storey timber buildings
10.1.1 Introduction
10.1.2 Design criteria
10.2 Roof structure
10.2.1 Introduction
10.2.2 Criteria for conceptual design
10.2.3 Primary and secondary load bearing elements
10.2.4 Beams and columns
10.2.5 Arches, cables and domes
10.3 Bridges
10.3.1 Introduction
10.3.2 Design criteria
10.3.3 Actions
10.3.4 Load transfer
10.3.5 Maintenance
11 SUPPLEMENTARY THEORETICAL BACKGROUND
11.1 Strength and Size Effect
11.2 Fracture mechanics ? brittle failure
11.2.1 B- and D-areas
11.2.2 Linear-elastic fracture mechanics - energy based fracture criterion
11.2.3 Application of fracture mechanics
11.3 Theory of Plasticity
11.3.1 Introduction
11.3.2 Application of the upper bound theorem
11.3.3 Application of the lower bound theorem
11.3.4 Capacity design
11.4 Calculation methods for composite beams ? efficient stiffness method
11.5 Volkersen?s theory for adhesive bonded connections
11.6 Calculation according to Second Order Theory
REFERENCES
STANDARDS AND TECHNICAL REGULATIONS
PRODUCT INFORMATION (EXEMPLARILY)






