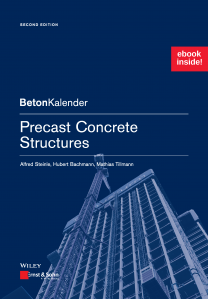Table of contents
Preface
Introduction
1 General
1.1 The advantages of factory production
1.2 Historical development
1.3 European standardisation
2 Design of Precast Concrete Structures
2.1 General
2.2 Tolerances and calculations for fit
2.3 Production
2.4 Transport and erection
2.5 Sustainability
2.6 Design examples
3 Stability of Precast Concrete Structures
3.1 General
3.2 Loads on stability components
3.3 Loadbearing members for stability
3.4 Distribution of horizontal loads
3.5 Analysis of stability components
3.6 Construction details
4 Precast Concrete Elements
4.1 General
4.2 Floor and roof elements
4.3 Beams
4.4 Columns
4.5 Walls
4.6 Foundations
5 Connections for Precast Concrete Construction
5.1 General
5.2 Purlin supports
5.3 Roof beam supports
5.4 Floor slab supports
5.5 Downstand beam supports
5.6 Wall element supports
5.7 Balcony slabs
5.8 Stair supports
5.9 Column/foundation
6 Individual Design Issues
6.1 General
6.2 Patch loads
6.3 Supports
6.4 Column butt joints
6.5 Wall/floor connections
6.6 Shear dowels
6.7 Welded connections
6.8 Bolted connections and screw couplers
6.9 Other forms of connection
6.10 Transport fixings
6.11 Transferring shear forces across joints
6.12 Floor diaphragms and shear walls
6.13 Shear forces in floor elements
6.14 Notched supports
6.15 Corbels
6.16 Analysis of lateral buckling
6.17 Design for fire
6.18 Pretensioning
7 Precast Concrete Façades
7.1 General
7.2 Conceptual design
7.3 Surface finishes
7.4 Joint waterproofing
7.5 Concrete sandwich panels
7.6 Suspended façade panels
7.7 Further developments for concrete façades
7.8 Building physics
7.9 Case studies
8 Production
8.1 Production methods
8.2 Concretes for precast concrete elements
8.3 Heat treatment and curing
8.4 Reinforcement
8.5 Pretensioning in prestressing beds
8.6 Quality assurance
Index


