Laudation: This origami-style sculpture beautifully contributes to the landscape bridging the river. The earth colours of the painted steel and the integrated design accomplish this folded master piece of a foot- bridge.
| Project owner | Municipality of Kristinehamn | Kalle Alexandersson |
| Location | Östra Lötgatan, Kristinehamn, SE | |
| Architect | &Rundquist | Erik Griffiths |
| Structural Engineer | Structor Bro och anläggning Malmö | Mats Levin |
| Steel Contractor | Stål och Rörmontage | Ronny Södergren |
| General Contractor | NCC Örebro | Daniel Wigerfelt |
| Date of Completion | May 2020 | |
| Steel Tonnage | 40 tons |
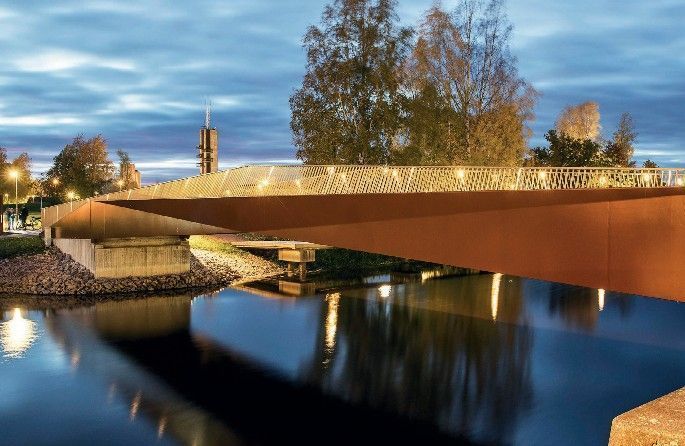
© Kasper Dudzik
The bridge over river Varnan in Kristinehamn builds a new link from the old city centre. Shape, material and earth tone refer to the new urban park it connects to.
The idea was a simple bridge not domi- nating the landscape. As expression of the structural system the steel boxes form a flow of triangular volumes in a stealth like geometry. The railing emphasises the impression of triangular shapes as it appears to have a varying height that meets the sloping lines of the side beams.
An dynamic experience appears when the bridge span opens with views of the park, the water and the city. This is stressed by the contrast of the heavy, loadbearing boxes and the light railing. The two opposites act together in a folding gesture, following each other, yet keeping their own distinct characters.
The natural colour scheme helps the bridge adapt to the surroundings of the old city and the landscape.
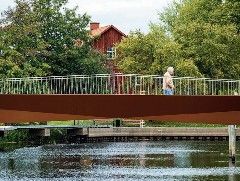
© Kasper Dudzik
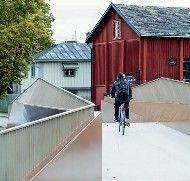
© Kasper Dudzik
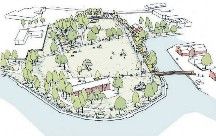
© Karavan Landscape architects
The bridge spans the water in one section of about 25 m, and with the abutments included has a total length of 44 meters. To keep the length of the ramp short, the primary beams are placed on each side of the pedestrian and bicycle lane, so the construction height under the lane can be minimized to 300 mm. The minimum free bridge width is 3.5 m.
Technical ingenuity had been sought to create a spatial experience as you travel across the bridge: The shape and height of the primary beams vary over the bridge length. The two bearing box gird- ers are lowest in the middle, at the high point of the bridge, in order to provide the best views over the water. The design of the handrail enhances this experience while fittings are nicely concealed and so is the lighting in the handrail.
The bridge was transported to site in one piece and lifted in place in one go. The railing follows a straight line whilst each stand has individual angle and length connecting to the girder.
The bridge contributes to the transforma- tion of a derelict area and improve the existing park and is made of reusable steel. It also contributes through encour- aging walking and cycling.
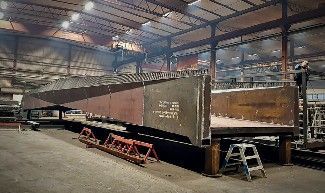
© Lars-Åke Persson Stål och Rörmontage
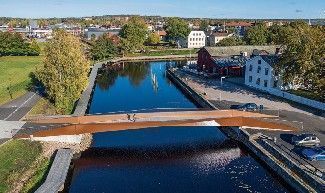 K
K
© Kasper Dudzik
| << previous project | start page | next project >> |