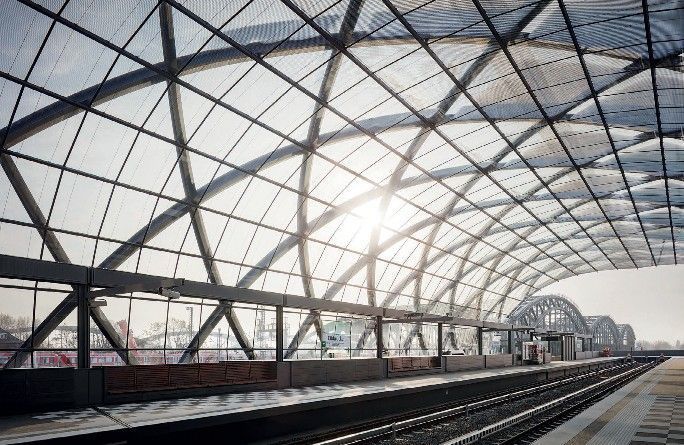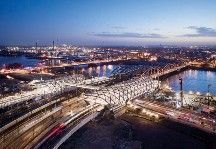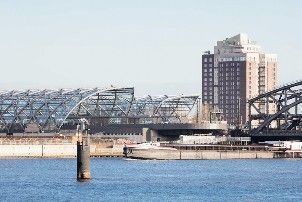Laudation: This ensemble of subway and local train stations nicely dialogs with neighboring old Elbe bridges by an impressive steel- class construction. The inviting manifest of urban steel and lightness celebrates loving detailing and parametric variation of modernity.
| Project owner | Hamburger Hochbahn | Björn Albrecht |
| Location | Zweibrückenstraße, Hamburg, DE | |
| Architect | von Gerkan, Marg und Partner | Elisa Peppel |
| Structural Engineer | schlaich bergermann partner | Sandra Niebling Uwe Burkhardt Sven Plieninger |
| Steel Contractor | SEH Engineering | Heinz Geske, Miroslav Jelisic |
| Façade Contractor | Fischer Glasbau | |
| Date of Completion | December 2019 |

Photo: Marcus Bredt
The subway emerges from the underground to a stop in the middle of new high-rise quarter. The stations are directly at the water overlooking the Elbe and its historic steel bridges.
Despite their different profiles and lengths, the subway station and the train station follow a similar idea creating a holistic ensemble of related arch structures. Architecture and engineering form a synthesis from design concept to execution details. The roofs with exterior steel structure and inwardly suspended glazing achieve a visual presence. The end of the roofs follows the rhombus grid and the dynamics of the passing trains. The uppermost steel bridge serves as a connection to the “skywalk”, which connects the which connects the subway station with the train station. In analogy to the roof of the subway station, it also has a basket arch-shaped cross-section, which is realized with curved safety glass due to the small radius of the curvature. The glass forms a rain-protected passage with spec- tacular views of the busy rail lines, Elbe and its bridges.

© gmp Architects
The half-ton roof structure is made of sixteen complete steel arches and twenty partial arches, which are running diagonally every 8 meters. This results in the characteristic rhombic structure. The roof is supported almost without constraints by longitudinally free radial spherical plain bearings, enabling rotations around all axes. Only central bearings are fixed longitudinally allowing temperature contractions.
For weather protection an interior glass envelope of flat laminated safety glass panes are spanning 2.5 meters simple supported. To ensure residual strength of these wide-span panes, two 6-millimeter stainless-steel cables are arranged directly below each pane. The linear supports are longitudinal purlins offset 200 mm inward from the main structure. The con- tinuous box sections 100 x 150 mm span 8 meters between the arches.

Photo: Marcus Bredt
The main challenge were the diagonal arch which are made of open welded sections. The flanges are in a cylindrical plane, which is curved by the arch structure. All flanges were made of flat steels with a simple curvature. The slightly twisted web plates could also be fabricated from flat sheets. The circular inner edge of the web plates results from the corresponding radius of curvature of the spiral line.

Photo: Marcus Bredt


©schlaich bergermann partner
| << previous project | start page | next project >> |