Laudation: Circumferential, cantilevering metal bands and its visible steel sub-structure opens up the solid building implying what it was meant for: a place to celebrate motor cycles. This pure and precise hot dip galvanized steel structure is an appropriate solution to this symbolic façade of lightness.
| Project owner | Mattighofen Museums-Immobilien | |
| Location | KTM Platz 1, Mattighofen, AT | |
| Architect | Hofbauer Liebmann Wimmesberger Architekten, X ARCHITEKTEN | Peter Wimmesberger |
| Structural Engineer | Werkraum Ingenieure Unger Stahlbau | Peter Resch Bernd Mühl |
| Steel Contractor | Unger Stahlbau
| Bernd Mühl |
| Date of Completion | June 2019 | |
| Steel Tonnage | 160 tons |
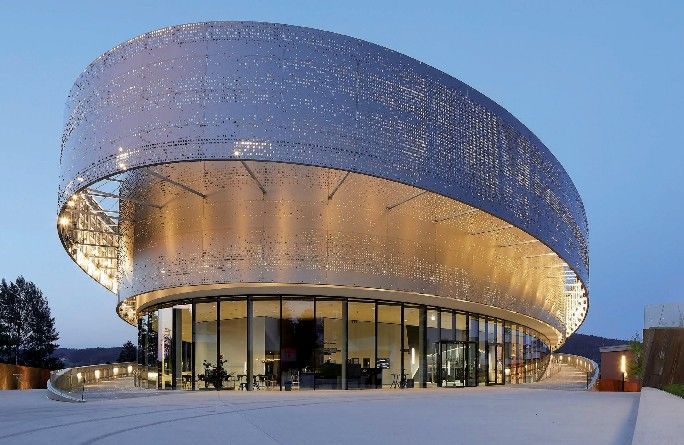 © Hufton+Crow
© Hufton+Crow
KTM Motohall is the exhibition of the Austrian motorcycle manufacturer demonstrating the fascination of the brand.
Two ellipses merged into each other model the basic geometric body of the exhibition building. They are oppositely sloped, continuing the building’s topography in a structural sense. The slope breaks up the floor order in a barrier-free way, visitors can move through the entire building via ramps.
The facade of the above-ground levels is surrounded by three metal bands, one of which can be accessed via a ramp from the forecourt. These cantilevered, slim façade elements and their visible substructure are an essential part of the architectural concept and give this company museum its identity. The perforated panels of rings, some of which cantilever far off, evoke associations with the tracks of motorbike tires. In its lightness, the structure is reminiscent of spoked wheels.
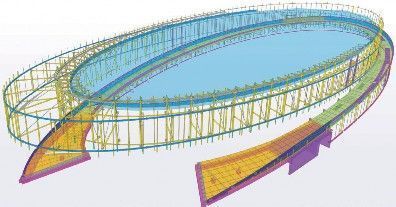
© UngerSteelGroup
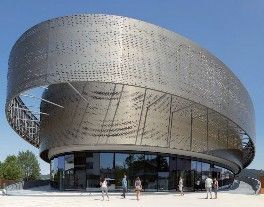
© Hufton+Crow
The design grid is based on a geometric idea: To achieve a favourable division of the inner winding, the inner ellipse was regularly divided at intervals of about 3.0 meters. Those section lindes served as positions for the cantilevering steel truss supporting structures. This layout allowed a simple connection of the structure to the concrete structure as well as a straight and orthogonal penetration of the winding through the external support structure and thus the use of standard connections.
State-of-the-art parametric design tools were used to finalise the structure. The geometry of the individual supporting elements – single pieces throughout – was parametrically optimised by the structural engineer, 3D-designed by the steel construction company and assembled without tolerances after digital shell measurements were entered into the architect’s building model. This continuous data reconciliation enabled a quick and economical implementation.
The designed included an environmental concept, amongst use of recyclable steel and a deconstruction option of the steel façade.
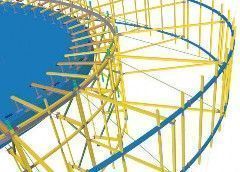
© UngerSteelGroup
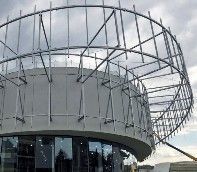
© UngerSteelGroup
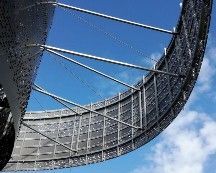
© Werkraum Ingenieure
| << previous project | start page | next project >> |