Laudation: A simple rhomboid builds up a stimulat- ing, clean volume. The dominant exo- skeleton mega structure beautifully brac- es the geometric shape whilst the inclina- tion naturally shades the façade. This steel-like technical building creates an appropriate Meccano feeling.
| Project owner | Aéroport International de Genève | |
| Location | Route de l’Aéroport 21, Le Grand- Saconnex, CH | |
| Architect | Rogers Stirk Harbour + Partners Atelier Jacques Bugna | Misha Smith |
| Structural Engineer | Ingérop & T-Ingénierie | Ricardo Pinhão |
| Steel Contractor | MARTIFER – Construções Metalo- mecânicas | Matos Silva |
| General Contractor | HRS Real Estate | Samuel Cooper |
| Date of Completion | August 2019 | |
| Steel Tonnage | 7,350 tons |
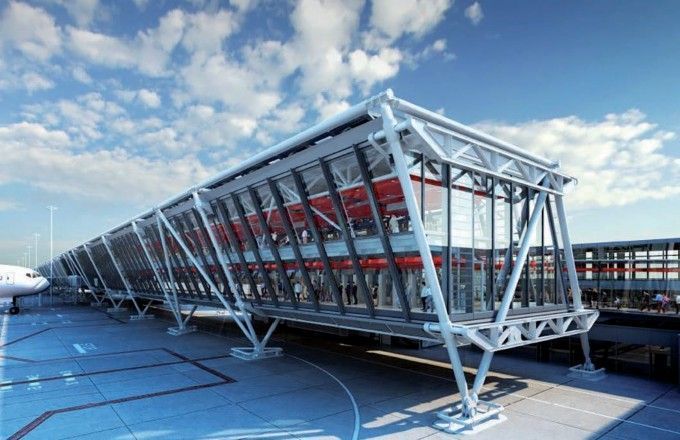
(c) RBI-T
The East wing project is an important improvement for Genève Aéroport in terms passenger comfort and flexibility of operations.
A single linear horizontal volume is a key aspect of the distinctive image. The rhomboid shape of the wing building is 19 m deep, 10 m high and floats 6 m above the head-of-stand road. The building is set out on a long-span 20 x 20 m module with four modules for each stand. The external steel portal at 20 m spacing and internal long-span trusses are visible and carefully articulated to express the load paths.
Eliminating glare from the fully glazed airfield façade the building leans at 26 degrees to the vertical. The passenger flow takes advantage of the resulting geometry such that arriving passengers walk off the air bridges directly into a vertical “valve” and then join an arrival corridor that runs longitudinally along the airside façade.
Departing passengers enjoy fantastic close-up views of the aircraft on stand, the airfield and runway with a back-drop of the Jura Mountains to the north.
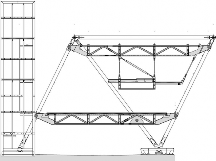
(c) RBI-T
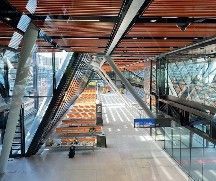
(c) RBI-T
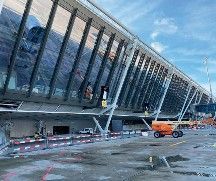
(c) RBI-T
The exoskeleton is made of 457 mm tubes with cast nodes. The cast nodes re- quired special welding procedures. The main and secondary trusses were made of welded open sections fabricated tradi- tionally. But the connections to exoskeleton were preassembled and machined in place. The structure was modeled with 3D software from which all fabrication drawings and CNC files for the cutting machines were derived. As for the execu- tion classes EXC3 and EXC4 full tracea- bility of the structure was required. Therefore, all structural elements were as- signed with unique reference numbers also managed by the software.
The energy positive building level can be achieved by 4,000 m2 PV panels on the roof, 110 geothermal piles for heating and cooling, high performance glazed facades with solar protection guaranteeing a low dependency on artificial lighting, detailed analysis of thermal performance to eliminate cold-bridges, energy-efficient chilled ceilings throughout, LED lighting strategy with responsive control systems and low water consumption using methods such as rainwater harvesting.
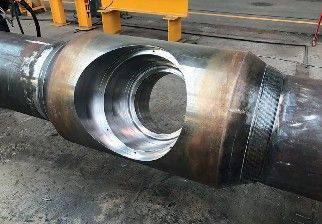
(c) RBI-T
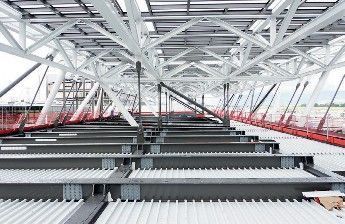
(c) RBI-T
| << previous project | start page | next project >> |